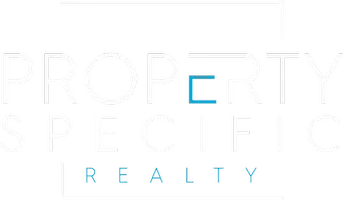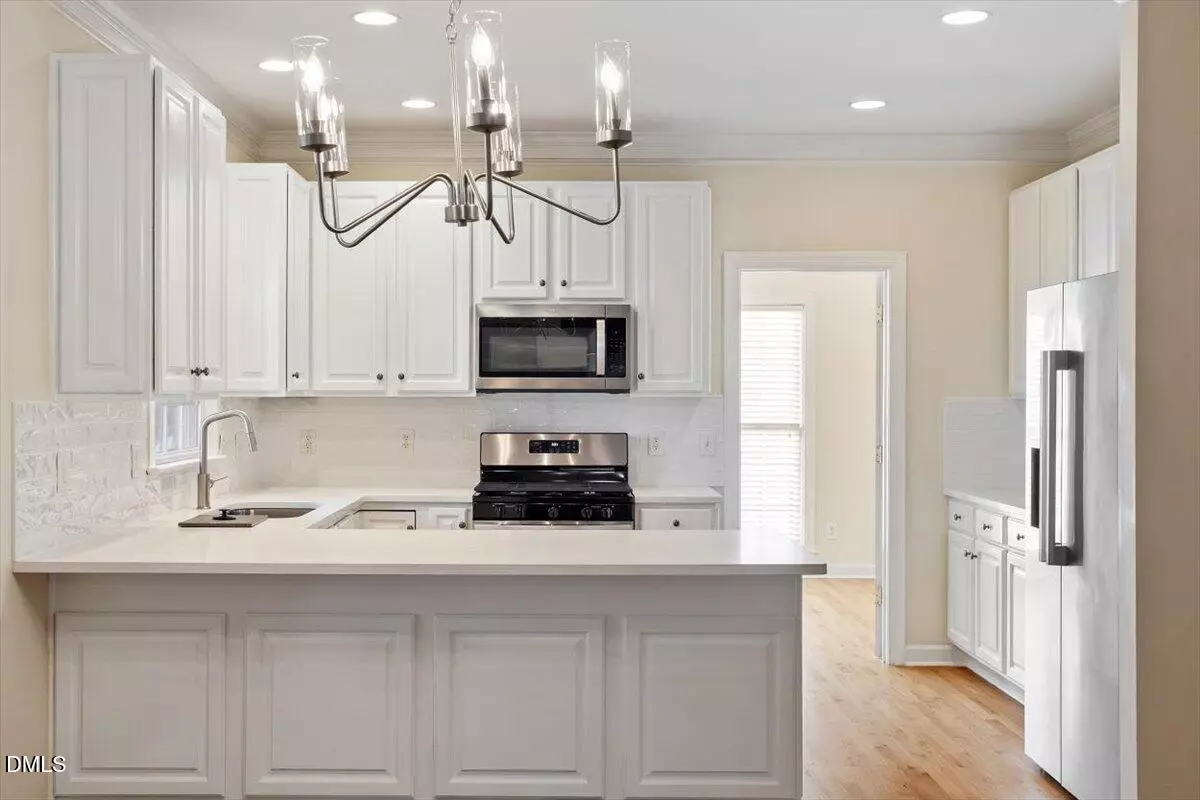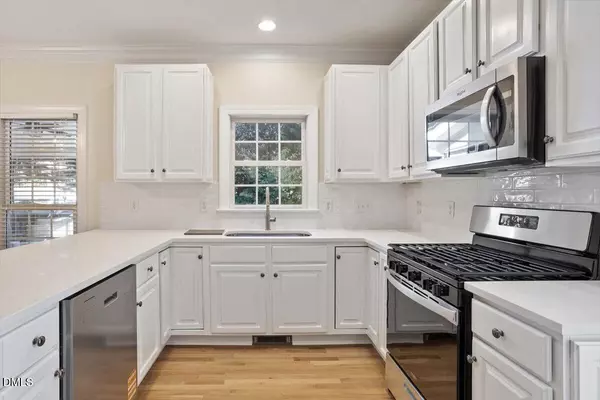
3812 Covina Drive Raleigh, NC 27613
5 Beds
3 Baths
3,075 SqFt
UPDATED:
Key Details
Property Type Single Family Home
Sub Type Single Family Residence
Listing Status Active
Purchase Type For Sale
Square Footage 3,075 sqft
Price per Sqft $260
Subdivision Grayson
MLS Listing ID 10105672
Style House
Bedrooms 5
Full Baths 2
Half Baths 1
HOA Y/N Yes
Abv Grd Liv Area 3,075
Year Built 2003
Annual Tax Amount $6,371
Lot Size 10,890 Sqft
Acres 0.25
Property Sub-Type Single Family Residence
Source Triangle MLS
Property Description
Location
State NC
County Wake
Direction From I540, take exxit 7 to Leesville Rd. Slight right onto Leesville. Left on Strickland. Right on Ray Rd. Right on Covina. Home on the right!
Rooms
Other Rooms • Primary Bedroom: 20.1 x 13.8 (Second)
• Bedroom 2: 15.7 x 13.8 (Second)
• Bedroom 3: 12.8 x 10.6 (Second)
• Dining Room: 14.6 x 10.6 (Main)
• Family Room: 18 x 13.8 (Main)
• Kitchen: 13.8 x 9.3 (Main)
• Laundry: 6.3 x 5.3 (Second)
• Other: 23.6 x 19.4 (Main)
Basement Crawl Space
Primary Bedroom Level Second
Interior
Interior Features Bookcases, Ceiling Fan(s), Entrance Foyer, Pantry, Separate Shower, Shower Only, Smooth Ceilings, Soaking Tub, Tile Counters, Walk-In Closet(s)
Heating Heat Pump
Cooling Central Air, Heat Pump
Flooring Carpet, Hardwood, Tile
Appliance Dishwasher, Gas Range, Gas Water Heater
Laundry Laundry Room, Upper Level
Exterior
Exterior Feature Lighting, Rain Gutters
Garage Spaces 2.0
View Y/N Yes
Roof Type Shingle
Porch Deck, Porch, Screened
Garage Yes
Private Pool No
Building
Lot Description Landscaped
Faces From I540, take exxit 7 to Leesville Rd. Slight right onto Leesville. Left on Strickland. Right on Ray Rd. Right on Covina. Home on the right!
Story 1
Foundation Raised
Sewer Public Sewer
Water Public
Architectural Style Traditional
Level or Stories 1
Structure Type Brick Veneer,Fiber Cement
New Construction No
Schools
Elementary Schools Wake - York
Middle Schools Wake - Leesville Road
High Schools Wake - Leesville Road
Others
HOA Fee Include Maintenance Grounds
Senior Community No
Tax ID 0291980
Special Listing Condition Standard






