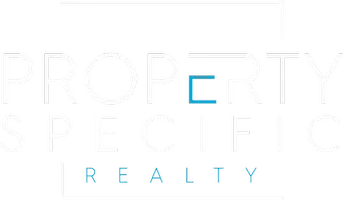Bought with Keller Williams Realty United
$519,000
$520,000
0.2%For more information regarding the value of a property, please contact us for a free consultation.
132 Rialto Chapel Hill, NC 27516
3 Beds
3 Baths
1,731 SqFt
Key Details
Sold Price $519,000
Property Type Townhouse
Sub Type Townhouse
Listing Status Sold
Purchase Type For Sale
Square Footage 1,731 sqft
Price per Sqft $299
Subdivision Bridgepoint
MLS Listing ID 10059208
Sold Date 03/05/25
Style Townhouse
Bedrooms 3
Full Baths 2
Half Baths 1
HOA Y/N Yes
Abv Grd Liv Area 1,731
Year Built 2024
Annual Tax Amount $3,000
Lot Size 2,178 Sqft
Acres 0.05
Property Sub-Type Townhouse
Source Triangle MLS
Property Description
Perfect Chapel Hill location for the students or family. This two-story townhome with 2 car garage design delivers modern comfort and flow. The first-floor great room, dining room and an impressive kitchen with a beautiful kitchen island are arranged in a convenient, open-concept layout to promote seamless transitions between spaces. Perfect for entertaining! Kitchen provides plenty of room to show off your cooking skills. Outside awaits a spacious patio -just right for those get-togethers during evenings! Head upstairs where you'll find the generous primary suite featuring walk-in closet and relaxing bathroom; two more bedrooms are also located on this floor, not forgetting laundry too! House has fire sprinklers on both floors. Home is Energy Star certified offering amazing features such as Ecobee thermostats, Energy Star appliances, No sign due to subdivision restriction.
Location
State NC
County Orange
Direction From I-40 West, take Exit 226/Hwy. 86 South. Turn right on Homestead Rd. to community on the right.
Rooms
Other Rooms • Primary Bedroom: 16.2 x 13.6 (Second)
• Bedroom 2: 12.7 x 12.7 (Second)
• Bedroom 3: 11.1 x 10.1 (Second)
• Dining Room: 13.6 x 8.6 (Main)
• Kitchen: 19.8 x 9.8 (Main)
• Laundry: 6.9 x 5.11 (Second)
Primary Bedroom Level Second
Interior
Interior Features Kitchen Island, Pantry, Walk-In Closet(s), Walk-In Shower
Heating Electric, Heat Pump
Cooling Central Air, Electric, Heat Pump
Flooring Carpet, Vinyl
Window Features Double Pane Windows
Appliance Electric Range, Electric Water Heater, Stainless Steel Appliance(s)
Laundry Laundry Room, Upper Level
Exterior
Garage Spaces 2.0
Utilities Available Cable Available, Cable Connected, Electricity Connected
View Y/N Yes
Roof Type Shingle
Handicap Access Smart Technology
Porch Patio
Garage Yes
Private Pool No
Building
Lot Description Back Yard, Front Yard, Hardwood Trees, Landscaped
Faces From I-40 West, take Exit 226/Hwy. 86 South. Turn right on Homestead Rd. to community on the right.
Foundation Slab
Sewer Public Sewer
Water Public
Architectural Style Contemporary
Structure Type Attic/Crawl Hatchway(s) Insulated,Ducts Professionally Air-Sealed,Fiber Cement,Foam Insulation,Radiant Barrier
New Construction No
Schools
Elementary Schools Ch/Carrboro - Seawell
Middle Schools Ch/Carrboro - Smith
High Schools Ch/Carrboro - Chapel Hill
Others
HOA Fee Include Maintenance Grounds
Senior Community No
Tax ID 43
Special Listing Condition Seller Licensed Real Estate Professional
Read Less
Want to know what your home might be worth? Contact us for a FREE valuation!

Our team is ready to help you sell your home for the highest possible price ASAP


