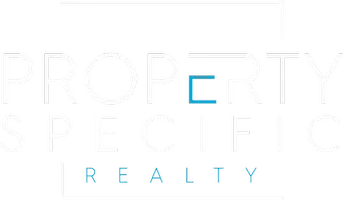Bought with Golden Realty
$360,000
$365,000
1.4%For more information regarding the value of a property, please contact us for a free consultation.
40 Horizon Trail Garner, NC 27529
4 Beds
3 Baths
2,227 SqFt
Key Details
Sold Price $360,000
Property Type Single Family Home
Sub Type Single Family Residence
Listing Status Sold
Purchase Type For Sale
Square Footage 2,227 sqft
Price per Sqft $161
Subdivision Cleveland Springs
MLS Listing ID 10103950
Sold Date 07/31/25
Style Site Built
Bedrooms 4
Full Baths 2
Half Baths 1
HOA Y/N Yes
Abv Grd Liv Area 2,227
Year Built 2009
Annual Tax Amount $2,060
Lot Size 6,534 Sqft
Acres 0.15
Property Sub-Type Single Family Residence
Source Triangle MLS
Property Description
Great craftsman style home in amenity rich community conveniently located within 10 minutes of White Oak Crossing and less than 2 minutes from the I-40|I-42 interchange. This spacious home
features a formal dining room, living room with a gas fireplace, eat-in kitchen and huge fenced-in yard. The entire interior has been repainted and the kitchen/breakfast nook has new flooring. The second level features 4 bedrooms including a primary suite with a sizable walk-in closet and soaking tub. An unfinished third level with over 500 sq. ft. could easily be converted to a loft, office or 5th bedroom.
Location
State NC
County Johnston
Direction Get on I-40 E/US-64 E from US-401 S/US-70 E Follow I-40 E to Veterans Pkwy in Johnston County. Exit from I-40 E Take Glen Rd to Horizon Trail
Rooms
Other Rooms • Primary Bedroom: 16.7 x 12.7 (Second)
• Bedroom 2: 12.4 x 10.7 (Second)
• Bedroom 3: 14 x 11.9 (Second)
• Dining Room: 12.5 x 11.7 (Main)
• Family Room: 18 x 14.6 (Main)
• Kitchen: 16.2 x 15 (Main)
• Other: 9.3 x 5.7 (Second)
• Other: 20.2 x 18.4 (Main)
• Other: 34.9 x 19 (Third)
Primary Bedroom Level Second
Interior
Interior Features Entrance Foyer, High Ceilings, Pantry, Separate Shower, Soaking Tub, Walk-In Closet(s)
Heating Electric, Zoned
Cooling Zoned
Flooring Carpet, Hardwood, Vinyl
Fireplaces Type Family Room, Gas Log, Sealed Combustion
Fireplace Yes
Appliance Electric Oven, Electric Range, Electric Water Heater, Microwave, Plumbed For Ice Maker, Range, Self Cleaning Oven
Laundry Upper Level
Exterior
Exterior Feature Rain Gutters
Garage Spaces 2.0
Fence Back Yard
Utilities Available Cable Available, Electricity Connected, Phone Available, Sewer Connected, Water Available, Water Connected
View Y/N Yes
Roof Type Shingle
Street Surface Asphalt
Porch Patio
Garage Yes
Private Pool No
Building
Lot Description Back Yard, Landscaped
Faces Get on I-40 E/US-64 E from US-401 S/US-70 E Follow I-40 E to Veterans Pkwy in Johnston County. Exit from I-40 E Take Glen Rd to Horizon Trail
Foundation Slab
Sewer Public Sewer
Water Public
Architectural Style Craftsman
Structure Type Shake Siding,Stone,Vinyl Siding
New Construction No
Schools
Elementary Schools Johnston - West View
Middle Schools Johnston - Cleveland
High Schools Johnston - Cleveland
Others
HOA Fee Include Unknown
Senior Community No
Tax ID 06H06003Z
Special Listing Condition Standard
Read Less
Want to know what your home might be worth? Contact us for a FREE valuation!

Our team is ready to help you sell your home for the highest possible price ASAP


