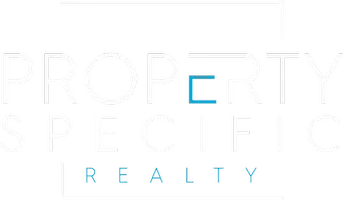Bought with On Site Real Estate
$290,000
$302,000
4.0%For more information regarding the value of a property, please contact us for a free consultation.
1410 Osborne Drive Burlington, NC 27215
2 Beds
2 Baths
1,773 SqFt
Key Details
Sold Price $290,000
Property Type Townhouse
Sub Type Townhouse
Listing Status Sold
Purchase Type For Sale
Square Footage 1,773 sqft
Price per Sqft $163
Subdivision Abbington Place
MLS Listing ID 10092937
Sold Date 07/30/25
Style Townhouse
Bedrooms 2
Full Baths 2
HOA Y/N Yes
Abv Grd Liv Area 1,773
Year Built 2005
Annual Tax Amount $2,705
Lot Size 3,484 Sqft
Acres 0.08
Property Sub-Type Townhouse
Source Triangle MLS
Property Description
Much sought after one- story townhome just under 1800 sq ft. features 2 bedrooms, 2 baths in highly desired Abbington Place. Open floor plan w/vaulted ceiling great room has gas fireplace ''stacked stone''and is open to the dining area. The rear sunroom w/French doors also has cathedral ceiling and a palladium window. This room opens to a private, slightly raised rear deck. Range 2024, water heater 2024, heat and air 2019, washer and dryer remain. Other features include a 1 car attached garage, a 5x6 storage room outside the patio. Very convenient to I-85/40, shopping, dining, hospital, & Elon University. Almost maintenance free living. Dues $140/month includes lawn service.
Location
State NC
County Alamance
Community Street Lights
Zoning Residental
Direction I-85/40 to Exit 140 University Dr. to RIGHT into Abbington Dr. LEFT on Coppergate, then LEFT on Normandy, LEFT on Osborne. Unit is second from end.
Rooms
Other Rooms • Primary Bedroom: 23 x 14 (Main)
• Bedroom 2: 11.3 x 16 (Main)
• Kitchen: 16 x 11 (Main)
• Laundry: 5 x 6 (Main)
• Other: 12 x 20 (Main)
Primary Bedroom Level Main
Interior
Interior Features Cathedral Ceiling(s), Ceiling Fan(s), Eat-in Kitchen, High Ceilings, Walk-In Closet(s)
Heating Fireplace(s), Forced Air, Natural Gas
Cooling Ceiling Fan(s), Central Air
Flooring Carpet, Simulated Wood, Vinyl
Fireplaces Number 1
Fireplaces Type Gas Log, Great Room
Fireplace Yes
Window Features Blinds,Insulated Windows,Screens
Appliance Dishwasher, Disposal, Electric Range, Exhaust Fan, Gas Water Heater, Microwave, Refrigerator, Washer/Dryer
Laundry Electric Dryer Hookup, Inside, Laundry Room, Washer Hookup
Exterior
Exterior Feature Rain Gutters
Garage Spaces 1.0
Fence Back Yard, Privacy, Wood
Community Features Street Lights
Utilities Available Cable Available, Cable Connected, Electricity Available, Natural Gas Available, Natural Gas Connected, Sewer Connected, Underground Utilities
View Y/N Yes
Roof Type Asbestos Shingle
Street Surface Asphalt
Porch Deck
Garage Yes
Private Pool No
Building
Lot Description Cul-De-Sac, Interior Lot, Sloped Up
Faces I-85/40 to Exit 140 University Dr. to RIGHT into Abbington Dr. LEFT on Coppergate, then LEFT on Normandy, LEFT on Osborne. Unit is second from end.
Story 1
Foundation Slab
Sewer Public Sewer
Water Public
Architectural Style Contemporary, Ranch
Level or Stories 1
Structure Type Brick Veneer,Vinyl Siding
New Construction No
Schools
Elementary Schools Alamance - Highland
Middle Schools Alamance - Turrentine
High Schools Alamance - Walter Williams
Others
HOA Fee Include Maintenance Grounds,Road Maintenance,Trash
Senior Community No
Tax ID 106728
Special Listing Condition Standard
Read Less
Want to know what your home might be worth? Contact us for a FREE valuation!

Our team is ready to help you sell your home for the highest possible price ASAP


