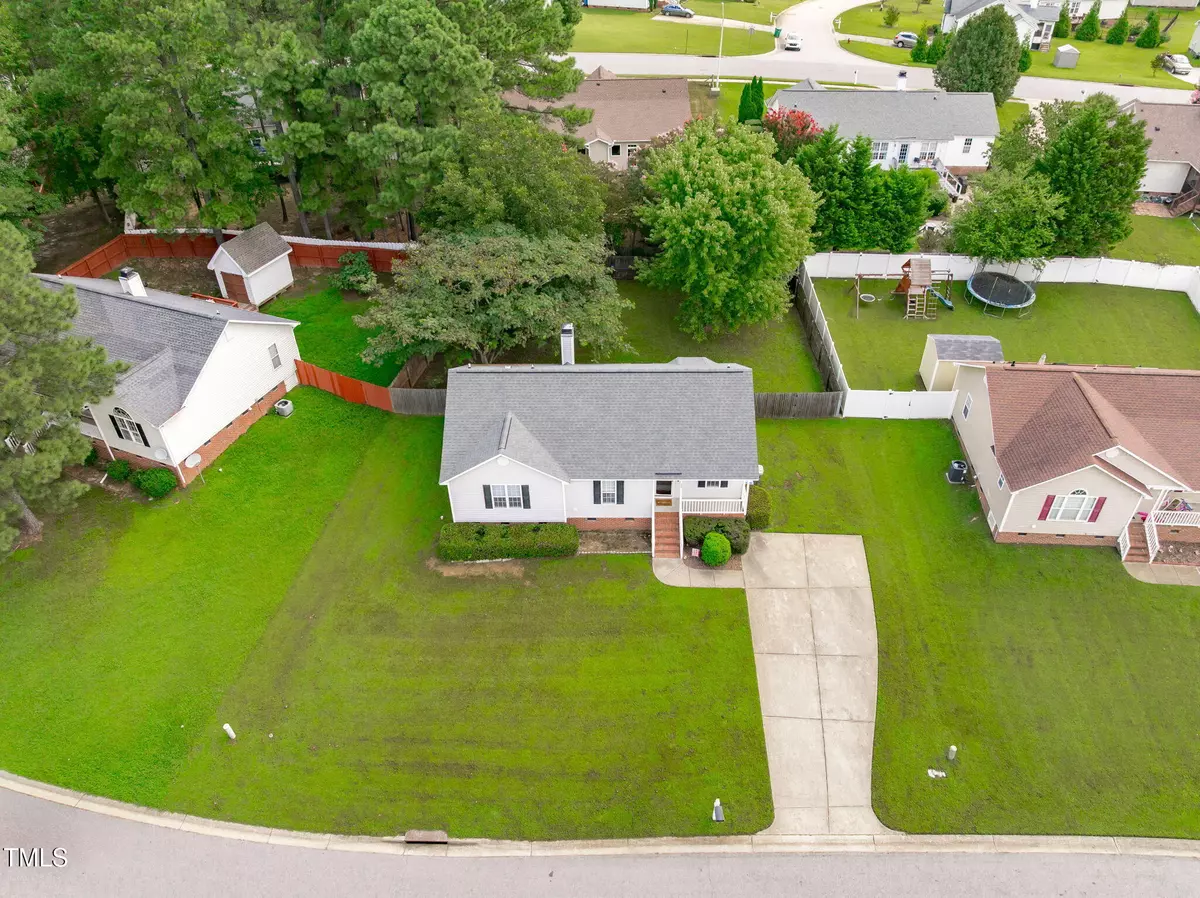Bought with D Cole Realty Group LLC
$319,500
$319,500
For more information regarding the value of a property, please contact us for a free consultation.
949 S Philwood Court Fuquay Varina, NC 27526
3 Beds
2 Baths
1,349 SqFt
Key Details
Sold Price $319,500
Property Type Single Family Home
Sub Type Single Family Residence
Listing Status Sold
Purchase Type For Sale
Square Footage 1,349 sqft
Price per Sqft $236
Subdivision Phillips Pointe
MLS Listing ID 10114448
Sold Date 09/26/25
Style House
Bedrooms 3
Full Baths 2
HOA Y/N Yes
Abv Grd Liv Area 1,349
Year Built 2001
Annual Tax Amount $2,697
Lot Size 10,018 Sqft
Acres 0.23
Property Sub-Type Single Family Residence
Source Triangle MLS
Property Description
Ideally situated in the desirable community of Phillips Pointe, this home offers unbeatable convenience with Judd Parkway and South Main Street less than half a mile away—providing easy access to shopping, dining, and entertainment. Step onto the welcoming covered front porch, perfect for greeting neighbors or receiving deliveries. Inside, you're met with an open floorplan and a convenient coat closet at the entry. The spacious family room features a vaulted ceiling, corner wood-burning fireplace, and ceiling fan, creating a cozy and versatile space that easily accommodates a variety of seating arrangements. The classic white kitchen offers full ceiling-height cabinetry for extra storage, stainless steel appliances, ample countertop space, and a bright window overlooking the yard. A nearby laundry room adds functionality with additional storage. Retreat to the generously sized owner's suite, complete with vaulted ceiling, ceiling fan, large window overlooking the shaded backyard, walk-in closet, and an en suite with a separate toilet and shower room and single vanity. Two additional bedrooms with bright windows and a full hall bath provide comfortable accommodations for family or guests. Outdoor living is just as impressive with a privacy-fenced backyard, mature shade trees, and a large deck—ideal for grilling, dining, and entertaining. The yard offers plenty of space for a fire pit, garden, or play area. This home blends charm, function, and location—don't miss your chance to call it yours!
Location
State NC
County Wake
Community Curbs, Sidewalks, Street Lights
Direction Head south on S Main St toward Judd Pkwy, Turn left at the 1st cross street onto Judd Pkwy, Turn right onto Phillips Pointe Dr, Turn left onto S Willhaven Dr, Turn right onto S Philwood Ct, Home be on the left. Welcome!
Rooms
Other Rooms • Primary Bedroom: 17.8 x 10.5 (Main)
• Bedroom 2: 11 x 11 (Main)
• Bedroom 3: 9.7 x 11.6 (Main)
• Dining Room: 12 x 12.5 (Main)
• Family Room: 18 x 20 (Main)
• Kitchen: 8.5 x 9 (Main)
• Laundry: 6 x 6 (Main)
• Other: 10 x 12 (Main)
• Other: 4 x 14 (Main)
Basement Block, Crawl Space
Primary Bedroom Level Main
Interior
Interior Features Bathtub/Shower Combination, Ceiling Fan(s), Eat-in Kitchen, Entrance Foyer, Kitchen/Dining Room Combination, Laminate Counters, Open Floorplan, Pantry, Vaulted Ceiling(s), Walk-In Closet(s)
Heating Central, Electric, Fireplace(s)
Cooling Ceiling Fan(s), Central Air, Electric
Flooring Carpet, Vinyl
Fireplaces Number 1
Fireplaces Type Family Room, Wood Burning
Fireplace Yes
Window Features Blinds
Appliance Dishwasher, Disposal, Dryer, Electric Range, Electric Water Heater, Exhaust Fan, Microwave, Refrigerator, Stainless Steel Appliance(s), Washer
Laundry Electric Dryer Hookup, Laundry Room, Main Level
Exterior
Exterior Feature Fenced Yard
Fence Back Yard, Fenced, Privacy, Wood
Pool None
Community Features Curbs, Sidewalks, Street Lights
Utilities Available Cable Available, Electricity Connected, Phone Available, Sewer Connected, Water Connected
View Y/N Yes
View Neighborhood, Trees/Woods
Roof Type Shingle
Porch Covered, Deck, Front Porch
Garage No
Private Pool No
Building
Lot Description Back Yard, Few Trees, Front Yard, Hardwood Trees, Landscaped
Faces Head south on S Main St toward Judd Pkwy, Turn left at the 1st cross street onto Judd Pkwy, Turn right onto Phillips Pointe Dr, Turn left onto S Willhaven Dr, Turn right onto S Philwood Ct, Home be on the left. Welcome!
Story 1
Foundation Block, Brick/Mortar
Sewer Public Sewer
Water Public
Architectural Style Ranch
Level or Stories 1
Structure Type Aluminum Siding,Vinyl Siding
New Construction No
Schools
Elementary Schools Wake - Bowling Road
Middle Schools Wake - Fuquay Varina
High Schools Wake - Willow Spring
Others
HOA Fee Include Maintenance Grounds
Senior Community No
Tax ID 0666122877
Special Listing Condition Standard
Read Less
Want to know what your home might be worth? Contact us for a FREE valuation!

Our team is ready to help you sell your home for the highest possible price ASAP


