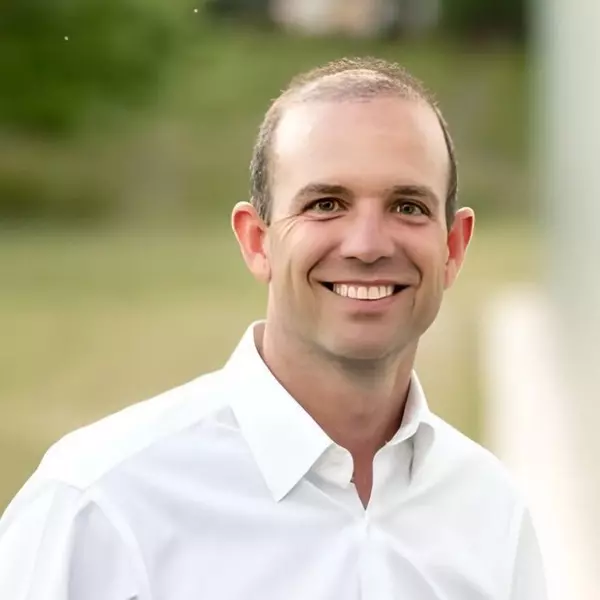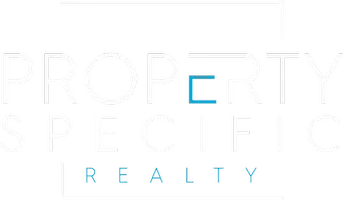Bought with Keller Williams Realty
$380,000
$398,899
4.7%For more information regarding the value of a property, please contact us for a free consultation.
251 Sequoia Drive Louisburg, NC 27549
3 Beds
3 Baths
2,071 SqFt
Key Details
Sold Price $380,000
Property Type Single Family Home
Sub Type Single Family Residence
Listing Status Sold
Purchase Type For Sale
Square Footage 2,071 sqft
Price per Sqft $183
Subdivision Lake Royale
MLS Listing ID 10089984
Sold Date 10/01/25
Style Site Built
Bedrooms 3
Full Baths 2
Half Baths 1
HOA Y/N Yes
Abv Grd Liv Area 2,071
Year Built 2024
Annual Tax Amount $378
Lot Size 0.690 Acres
Acres 0.69
Property Sub-Type Single Family Residence
Source Triangle MLS
Property Description
Nestled in the highly desirable community of Lake Royale, this brand-new ranch-style home offers over 2,000 sqft of luxurious living space on a generous, private lot. The welcoming entrance opens into a bright, open-concept living area, showcasing vaulted ceilings and a gourmet kitchen with stunning finishes perfect for both everyday living and entertaining. The owner's suite is a true retreat, featuring a tray ceiling, a spacious walk-in shower, and double vanities. Plus, the owner's bedroom conveniently connects to the laundry room. On the opposite side of the home, you'll find two additional bedrooms, ensuring privacy and comfort. A versatile flex space offers endless possibilities—whether you need a fourth bedroom, home office, or playroom. This home combines modern elegance with thoughtful design, making it the perfect place to call home in the tranquil Lake Royale community. Buyers can personalize their new home by selecting the stain or color of the barn doors. Additionally, the builder has added a French drain as an added touch for the future homeowner's comfort and confidence. **Portion of closing costs covered with use of preferred lender!**
Location
State NC
County Franklin
Community Clubhouse, Gated, Lake, Playground, Pool, Tennis Court(S)
Direction From Louisburg Rd, turn right onto NC-98, right onto Sledge Rd, Left onto Cheyenne Dr, right onto Shawnee Dr, right onto Sagamore Dr, right onto Sequoia Dr. House will be on your right.
Rooms
Other Rooms • Primary Bedroom: 15.3 x 15.1 (Main)
• Bedroom 2: 12.1 x 11.4 (Main)
• Bedroom 3: 12.1 x 10.8 (Main)
• Dining Room: 11.1 x 10.6 (Main)
• Kitchen: 12.4 x 15.5 (Main)
• Laundry: 12.2 x 6.2 (Main)
Basement Crawl Space
Primary Bedroom Level Main
Interior
Interior Features Crown Molding, High Ceilings, Kitchen Island, Open Floorplan, Pantry, Quartz Counters, Smooth Ceilings, Tray Ceiling(s), Vaulted Ceiling(s), Walk-In Closet(s), Walk-In Shower, Water Closet
Heating Heat Pump
Cooling Heat Pump
Flooring Vinyl, Tile
Fireplaces Type None
Fireplace Yes
Appliance Gas Range, Stainless Steel Appliance(s), Water Heater
Laundry Electric Dryer Hookup, Laundry Room, Main Level, Washer Hookup
Exterior
Garage Spaces 2.0
Community Features Clubhouse, Gated, Lake, Playground, Pool, Tennis Court(s)
Utilities Available Propane
View Y/N Yes
Roof Type Shingle
Street Surface Paved
Porch Covered, Rear Porch
Garage Yes
Private Pool No
Building
Lot Description Back Yard, Cleared, Landscaped, Rectangular Lot
Faces From Louisburg Rd, turn right onto NC-98, right onto Sledge Rd, Left onto Cheyenne Dr, right onto Shawnee Dr, right onto Sagamore Dr, right onto Sequoia Dr. House will be on your right.
Story 1
Foundation Pillar/Post/Pier
Sewer Septic Tank
Water Public
Architectural Style Ranch
Level or Stories 1
Structure Type Board & Batten Siding,Fiber Cement
New Construction Yes
Schools
Elementary Schools Franklin - Ed Best
Middle Schools Franklin - Bunn
High Schools Franklin - Bunn
Others
HOA Fee Include Insurance,Maintenance Grounds,Security
Senior Community No
Tax ID 2830887815
Special Listing Condition Standard
Read Less
Want to know what your home might be worth? Contact us for a FREE valuation!

Our team is ready to help you sell your home for the highest possible price ASAP


