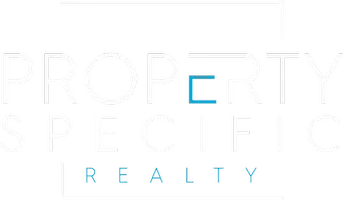Bought with Re/MaxDiamond Realty
$285,000
$285,000
For more information regarding the value of a property, please contact us for a free consultation.
600 Hawthorn Ridge Drive Whitsett, NC 27377
4 Beds
2 Baths
1,822 SqFt
Key Details
Sold Price $285,000
Property Type Single Family Home
Sub Type Single Family Residence
Listing Status Sold
Purchase Type For Sale
Square Footage 1,822 sqft
Price per Sqft $156
Subdivision Walnut Crossing
MLS Listing ID 10109826
Sold Date 10/02/25
Style House
Bedrooms 4
Full Baths 2
HOA Y/N Yes
Abv Grd Liv Area 1,822
Year Built 2008
Annual Tax Amount $2,498
Lot Size 10,890 Sqft
Acres 0.25
Property Sub-Type Single Family Residence
Source Triangle MLS
Property Description
Charming 4-bedroom, 2-bath one-level, 1822 sq ft home in a convenient location—just minutes from the interstate! Open Floor plan w/large living room & eat-in kitchen that offers a pantry, double oven, and plenty of space for gatherings. Spacious primary suite features a walk-in closet, dual vanities, and a walk-in shower. Three additional bedrooms and a second full bath provide flexibility for guests, work, or play. Step outside to a fenced-in backyard with an extended patio—perfect for relaxing or entertaining. 2-car attached garage. A great find with comfort and convenience!
Location
State NC
County Guilford
Community Street Lights
Direction From Interstate 85/40 South, take exit 138. Right on NC-61 N. Right on Highway 70 E. Left on Walnut Crossing Dr. Left on Silverbell St. Right on Hawthorn Ridge Dr. House is on the left side of Hawthorn Ridge Dr.
Rooms
Other Rooms • Primary Bedroom: 15.8 x 13.9 (Main)
• Bedroom 2: 11 x 10.7 (Main)
• Bedroom 3: 11.2 x 10.9 (Main)
• Dining Room: 13.6 x 7.4 (Main)
• Kitchen: 12.4 x 10 (Main)
• Laundry: 11.4 x 9.1 (Main)
Primary Bedroom Level Main
Interior
Interior Features Bathtub/Shower Combination, Ceiling Fan(s), Double Vanity, Eat-in Kitchen, Laminate Counters, Pantry, Walk-In Closet(s), Walk-In Shower
Heating Forced Air, Gas Pack, Natural Gas
Cooling Ceiling Fan(s), Central Air
Flooring Carpet, Vinyl
Fireplace No
Appliance Dishwasher, Microwave, Oven, Range, Refrigerator, Stainless Steel Appliance(s)
Laundry Laundry Room
Exterior
Exterior Feature Fenced Yard
Garage Spaces 2.0
Fence Back Yard, Wood
Community Features Street Lights
Utilities Available Electricity Connected, Natural Gas Connected, Sewer Connected, Water Connected
View Y/N Yes
Roof Type Shingle
Street Surface Asphalt
Porch Patio
Garage Yes
Private Pool No
Building
Faces From Interstate 85/40 South, take exit 138. Right on NC-61 N. Right on Highway 70 E. Left on Walnut Crossing Dr. Left on Silverbell St. Right on Hawthorn Ridge Dr. House is on the left side of Hawthorn Ridge Dr.
Story 1
Foundation Slab
Sewer Public Sewer
Water Public
Architectural Style Traditional
Level or Stories 1
Structure Type Vinyl Siding
New Construction No
Schools
Elementary Schools Guilford County Schools
Middle Schools Guilford County Schools
High Schools Guilford County Schools
Others
HOA Fee Include None
Senior Community No
Tax ID 8835603732
Special Listing Condition Standard
Read Less
Want to know what your home might be worth? Contact us for a FREE valuation!

Our team is ready to help you sell your home for the highest possible price ASAP


