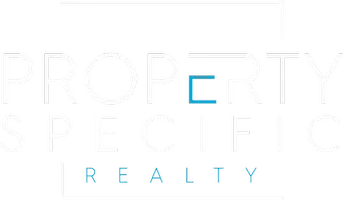Bought with Nest Realty of the Triangle
$378,000
$384,900
1.8%For more information regarding the value of a property, please contact us for a free consultation.
361 Anterbury Dr Apex, NC 27502
3 Beds
4 Baths
2,178 SqFt
Key Details
Sold Price $378,000
Property Type Townhouse
Sub Type Townhouse
Listing Status Sold
Purchase Type For Sale
Square Footage 2,178 sqft
Price per Sqft $173
Subdivision Bradley Terrace
MLS Listing ID 10096391
Sold Date 09/24/25
Style Townhouse
Bedrooms 3
Full Baths 3
Half Baths 1
HOA Y/N Yes
Abv Grd Liv Area 2,178
Year Built 2015
Annual Tax Amount $3,366
Lot Size 1,306 Sqft
Acres 0.03
Property Sub-Type Townhouse
Source Triangle MLS
Property Description
Beautifully Remodeled Home with Designer Finishes!
This fully updated home showcases high-end upgrades throughout, including premium Stainmaster carpet, luxurious vinyl plank flooring, and elegant quartz countertops.
The main floor boasts an open-concept layout with a kitchen that overlooks the spacious living room—perfect for everyday living and entertaining. A formal dining room adds a refined space to host guests.
Upstairs, the primary suite features an ensuite bathroom with a dual-sink vanity, separate shower, and a relaxing soaking tub. The generous secondary bedroom also includes its own ensuite bath with a single-sink vanity and a tub/shower combination.
The finished basement offers a large bonus room with two closets—ideal for a game room or media space. The additional bedroom includes a walk-in closet and private access to a full bath, complete with a single-sink vanity and tub/shower combo. A versatile flex space provides the perfect setup for a home office or creative studio. Home is positioned at a private cul-de-sac, making it ideal for dog walking. Grocery store and shopping within 1 mile. Come and see this beauty! Ask about lender interest rate buy down options. bring your lender or we can recommend
Location
State NC
County Wake
Direction From W Williams st. Turn Apex Peakway. Turn left on Anterbury Dr. Home is on the left
Rooms
Other Rooms • Primary Bedroom (Second)
• Bedroom 2 (Second)
• Dining Room (Main)
• Kitchen (Main)
Basement Finished, Full, Heated
Primary Bedroom Level Second
Interior
Interior Features Breakfast Bar, Ceiling Fan(s), Pantry, Quartz Counters
Heating Central, Electric, Forced Air, Natural Gas
Cooling Central Air
Flooring Carpet, Tile
Fireplaces Number 1
Fireplaces Type Living Room
Fireplace Yes
Appliance Dishwasher, Gas Cooktop, Gas Range, Microwave
Laundry Upper Level
Exterior
View Y/N Yes
Roof Type Shingle
Porch Deck, Patio
Garage No
Private Pool No
Building
Faces From W Williams st. Turn Apex Peakway. Turn left on Anterbury Dr. Home is on the left
Story 3
Foundation Slab
Sewer Public Sewer
Water Public
Architectural Style Transitional
Level or Stories 3
Structure Type Brick,Vinyl Siding
New Construction No
Schools
Elementary Schools Wake - Apex Elementary
Middle Schools Wake - Apex
High Schools Wake - Apex Friendship
Others
HOA Fee Include Maintenance Grounds,Snow Removal
Senior Community No
Tax ID 0741.03241130000
Special Listing Condition Standard
Read Less
Want to know what your home might be worth? Contact us for a FREE valuation!

Our team is ready to help you sell your home for the highest possible price ASAP


