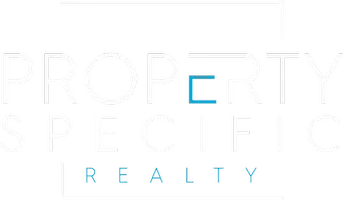Bought with Premier Advantage Realty Inc
$345,000
$340,000
1.5%For more information regarding the value of a property, please contact us for a free consultation.
1823 Wellington Road Burlington, NC 27217
4 Beds
3 Baths
1,759 SqFt
Key Details
Sold Price $345,000
Property Type Single Family Home
Sub Type Single Family Residence
Listing Status Sold
Purchase Type For Sale
Square Footage 1,759 sqft
Price per Sqft $196
Subdivision To Be Added
MLS Listing ID 10118572
Sold Date 10/03/25
Style House
Bedrooms 4
Full Baths 2
Half Baths 1
HOA Y/N No
Abv Grd Liv Area 1,759
Year Built 1969
Annual Tax Amount $1,653
Lot Size 0.440 Acres
Acres 0.44
Property Sub-Type Single Family Residence
Source Triangle MLS
Property Description
Tucked away at the end of a quiet dead-end street in the sought-after Western Alamance school district, this charming updated one-level brick home offers 4 bedrooms and 2.5 baths. Inside, hardwood and tile flooring flow throughout. The open living area with crown molding and recessed lighting includes a spacious family room, dining area, and gorgeous kitchen featuring quartz counters, island with bar seating, stainless steel appliances, tile backsplash, and farmhouse sink. The primary suite sits privately on the right wing and boasts an en-suite tile bath with quartz vanity and stunning tile-surround walk-in shower, plus a large en-suite laundry/walk-in closet with custom floor-to-ceiling built-ins, bench seat, and double doors to the bath. On the left wing, three additional bedrooms share a hall bath with tile-surround tub/shower, while one bedroom enjoys its own en-suite half bath. Outdoor living is equally impressive with a 20' covered rocking-chair front porch, detached 2-car garage, 12'x12' storage shed, and fenced backyard with patio. A finished 26'x16' heated/cooled outbuilding adds flexible space for an office, studio, gym, or guest cottage potential. Don't let this fantastic opportunity pass you by!
Location
State NC
County Alamance
Direction Heading east on Burlington Rd / S Church St: left on University Dr, left on Shallowford Church Rd, right on N NC-87, left on Wellington Rd, home is on the left.
Rooms
Other Rooms • Primary Bedroom: 19.75 x 15.42 (Main)
• Bedroom 2: 14 x 10.5 (Main)
• Bedroom 3: 12 x 10.5 (Main)
• Dining Room: 11.75 x 7 (Main)
• Family Room: 16.5 x 14.5 (Main)
• Kitchen: 15 x 11.75 (Main)
• Laundry: 13 x 9.75 (Main)
Basement Crawl Space
Primary Bedroom Level Main
Interior
Interior Features Bathtub/Shower Combination, Built-in Features, Ceiling Fan(s), Crown Molding, Kitchen Island, Open Floorplan, Master Downstairs, Quartz Counters, Recessed Lighting, Walk-In Closet(s), Walk-In Shower
Heating Electric, Natural Gas
Cooling Central Air
Flooring Tile, Wood
Laundry Laundry Room, Main Level
Exterior
Garage Spaces 2.0
Fence Back Yard
View Y/N Yes
Roof Type Shingle
Porch Covered, Front Porch, Patio
Garage Yes
Private Pool No
Building
Lot Description Back Yard, Front Yard, Landscaped, Paved
Faces Heading east on Burlington Rd / S Church St: left on University Dr, left on Shallowford Church Rd, right on N NC-87, left on Wellington Rd, home is on the left.
Story 1
Foundation Brick/Mortar
Sewer Septic Tank
Water Well
Architectural Style Ranch
Level or Stories 1
Structure Type Brick Veneer
New Construction No
Schools
Elementary Schools Alamance - Elon
Middle Schools Alamance - Western
High Schools Alamance - Western Alamance
Others
Senior Community No
Tax ID 117652
Special Listing Condition Standard
Read Less
Want to know what your home might be worth? Contact us for a FREE valuation!

Our team is ready to help you sell your home for the highest possible price ASAP


